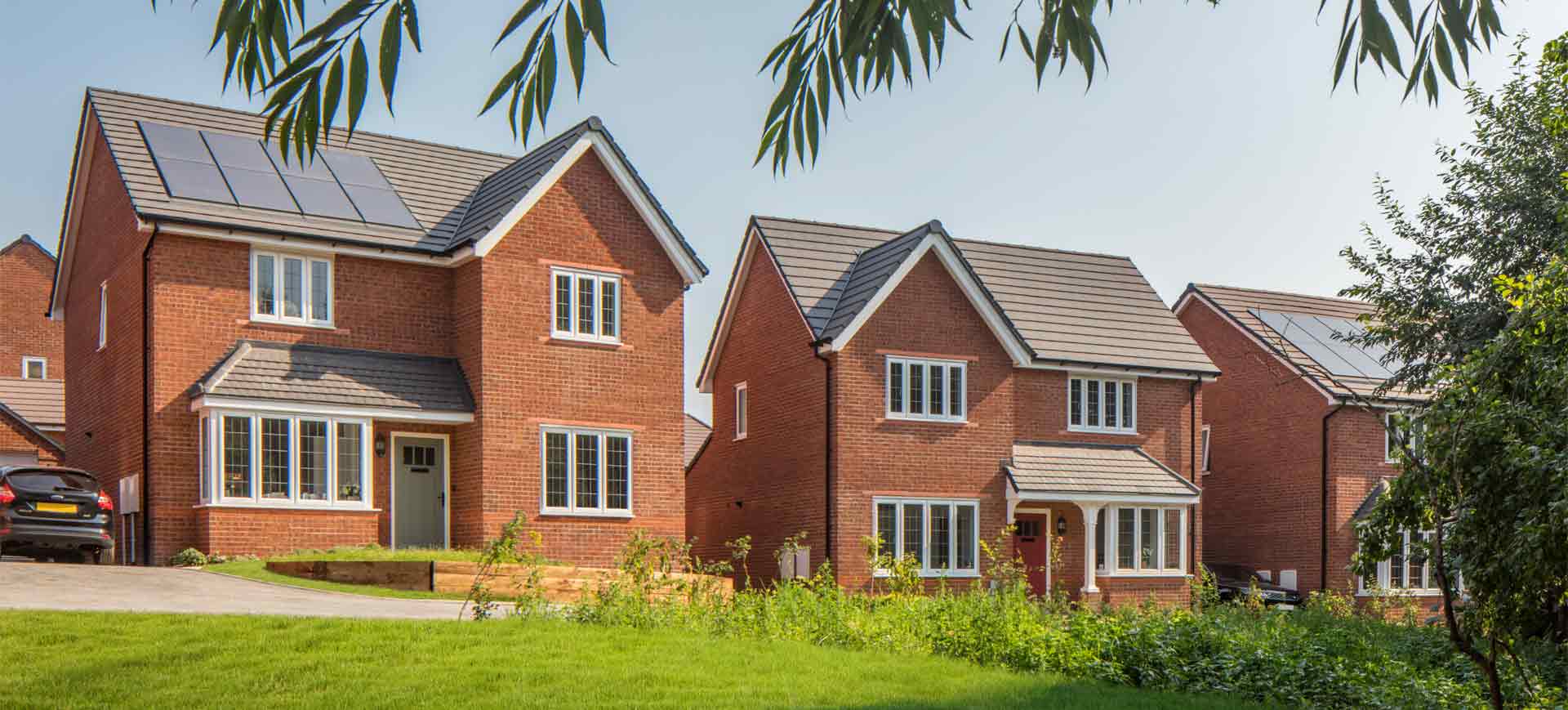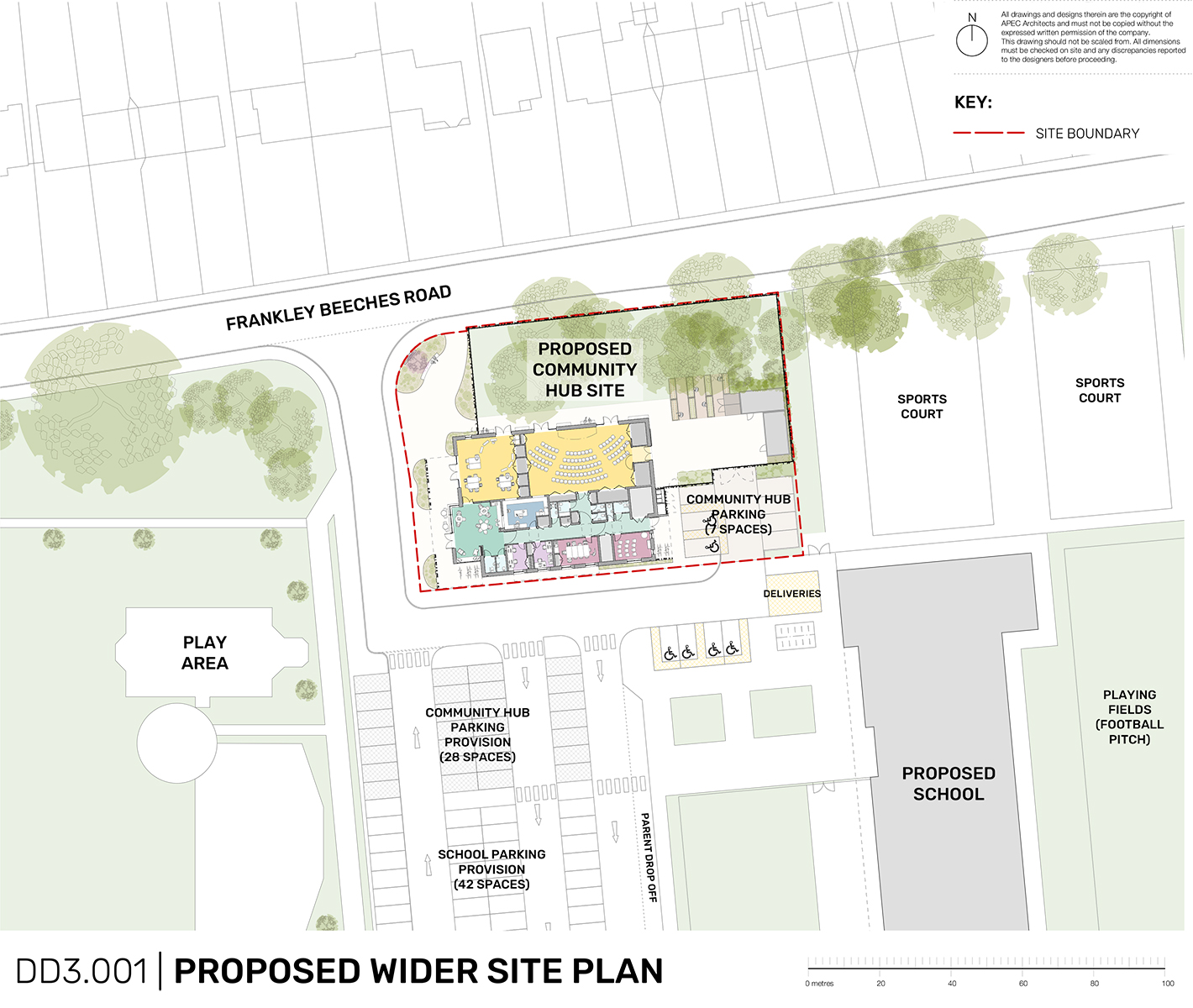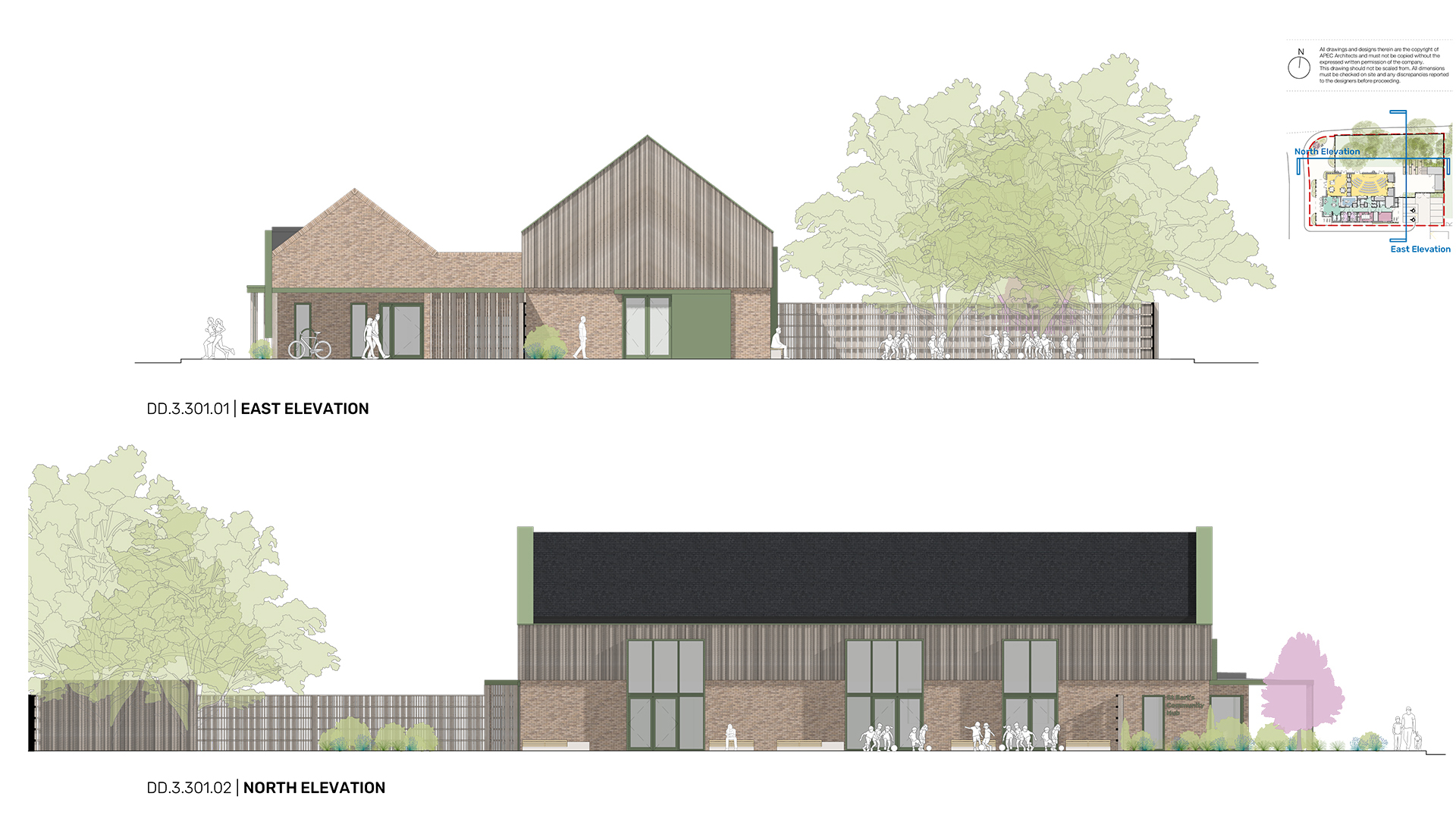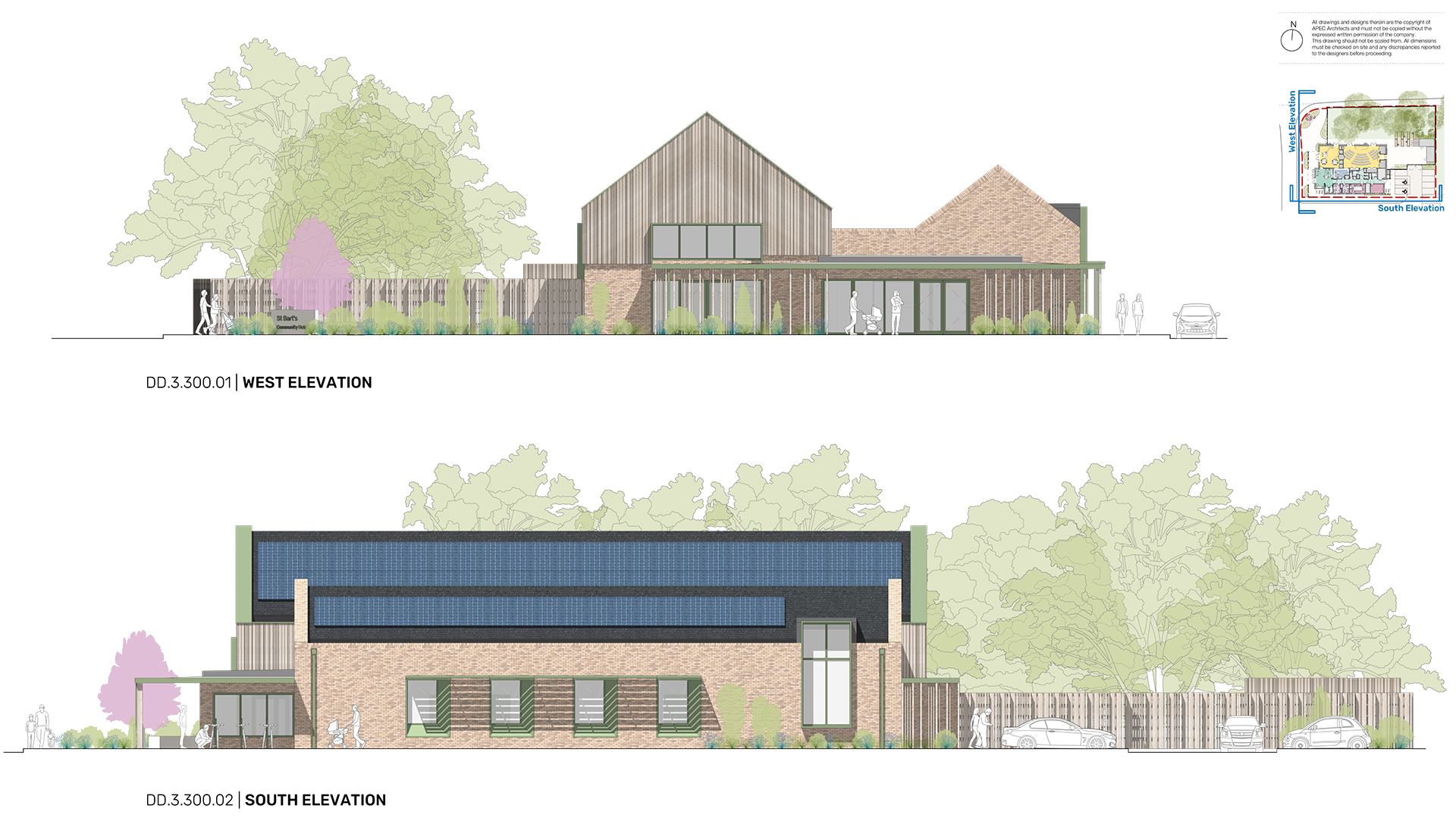Welcome to our Phase 1b Development Proposals
Introduction
On 24 July 2019, outline planning permission was granted by the Secretary of State for the development of up to 800 dwellings, public open space, a primary school, multi-use community hub, new highway access points and associated infrastructure on the site of the former North Worcestershire Golf Course.
The principle of development on the site has, therefore, been established through the grant of planning permission and, as you are no doubt aware, in the summer of 2021 Bloor Homes (Western) commenced work on a first phase of 170 dwellings accessed off Frankley Beeches Road. The Show Homes for this first phase are anticipated to be open to the public by end of May 2022. Detailed approval has also now been obtained for Phase 2 of the development which will bring forward 353 new homes to be accessed off Tessall Lane. Construction work on this Phase will commence in late May 2022 with works to form a construction access.
Bloor are now formulating proposals for the final Phase of new homes at the former North Worcestershire Golf Club and wish to share the emerging Phase 1b housing layout with you.
Plans & Site Layout
Phase 1b Layout
The layout shows an arrangement of 179 houses and apartments accessed off the newly constructed priority junction on Frankley Beeches Road. The layout proposes a mix of 1-bed, 2-bed, 3-bed and 4-bed open market and affordable homes (for shared ownership and rent). Approximately 63% of the Phase 1b homes will be for sale on the open market and 37% will be affordable tenures. The Phase 1b layout ‘dovetails’ with the Phase 1a homes currently under construction and the adjoining, approved public open space layout for the central parkland; with its play areas, path network and attenuation ponds. As well as links to the neighbouring central parkland, a new pedestrian and cycle access will also be provided from Phase 1b onto Frankley Beeches Road opposite the local centre / Tesco Express. A further pedestrian and cycle link to the site will be provided from the controlled crossing near the Frankley Beeches Road / Elan Road junction. This path will route along the south of Phase 1b before entering the central parkland and onward linking to the approved new highway access on Tessall Lane and the new Phase 2 homes.
In the context of an outline planning permission which provides for up to 800 dwellings to be constructed on the site of the former North Worcestershire Golf Club, the final total of new homes which will be delivered by Bloor across the site is 702 dwellings (Phase 1a = 170; Phase 1b = 179; Phase 2 = 353).
Street Scenes
Four distinct areas of the Phase 1b layout have been chosen to illustrate the form, variety and scale of Bloor’s ‘Classics’ house types and their respective design details. The proposed materials are a variety of red bricks; half height roughcast render; and grey and brown roof tiles. These materials have been selected in order to reflect the character and appearance of surrounding residential properties and will provide variety and interest in the street scene.
The ‘Garden City’ principles are a key influence for Bloor Homes housing schemes with many of the Arts and Crafts design cues being seen in our ‘Classics’ house type range on Phase 1a and Queen Anne house types on Phase 2 . Bloor consider this design approach will ensure a harmonious relationship with the attractive, parkland setting presented by the former golf course as well as achieving successful integration with the established, neighbouring residential areas.
Public Open Space Layout
As mentioned above, the public open space to be created within the site is now approved in detail. The open space totals over 30 acres and will route from Frankley Beeches Road through to Tessall Lane. The central parkland will combine the existing green infrastructure with new planting and will provide opportunities for formal play; informal recreation; education opportunities; and new biodiversity habitats within an eco-park, all of which will be maintained by a management company to be appointed by Bloor Homes (and approved by Birmingham City Council). The parkland will be accessed by a network of newly created and surfaced foot and cycle paths and mown pathways. In the north east of the site will be a large, formal area of play for children of all ages, to include zoned areas of equipped play, a hard-court multi-use games area for ball games and a grassed, informal kick-a-bout area. The northern and western boundaries of Phase 2 front on to this central parkland with numerous paths providing the opportunity to access the open space.
Development Framework Plan
The site-wide Development Framework Plan was submitted at the outline application stage and has recently been replaced by a revised arrangement that shows the removal of the Frankley Beeches Road / Egghill Lane roundabout access and the relocation of the foot and cycle path link onto Frankley Beeches Road (read our related news story). As required by Condition 6 of the outline planning consent, the approved development is to be implemented in general accordance with this Framework Plan. The Phase 1b Layout has, therefore, been designed to reflect the spatial development principles of the latest site-wide Framework Plan.
Indicative House Types
(click images to enlarge)
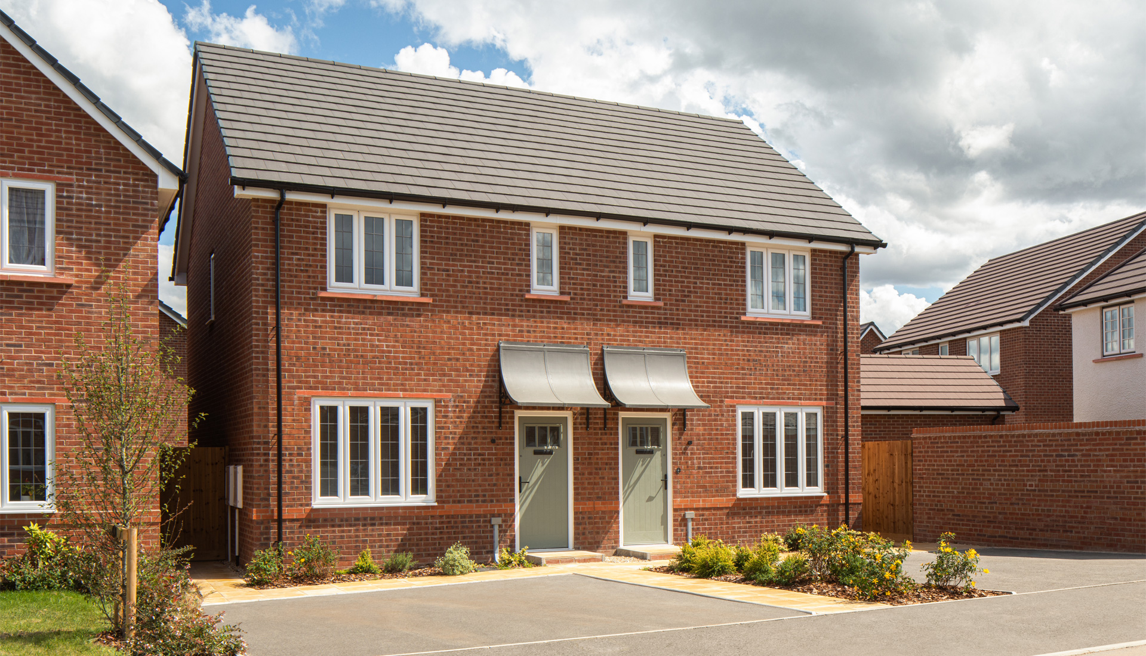
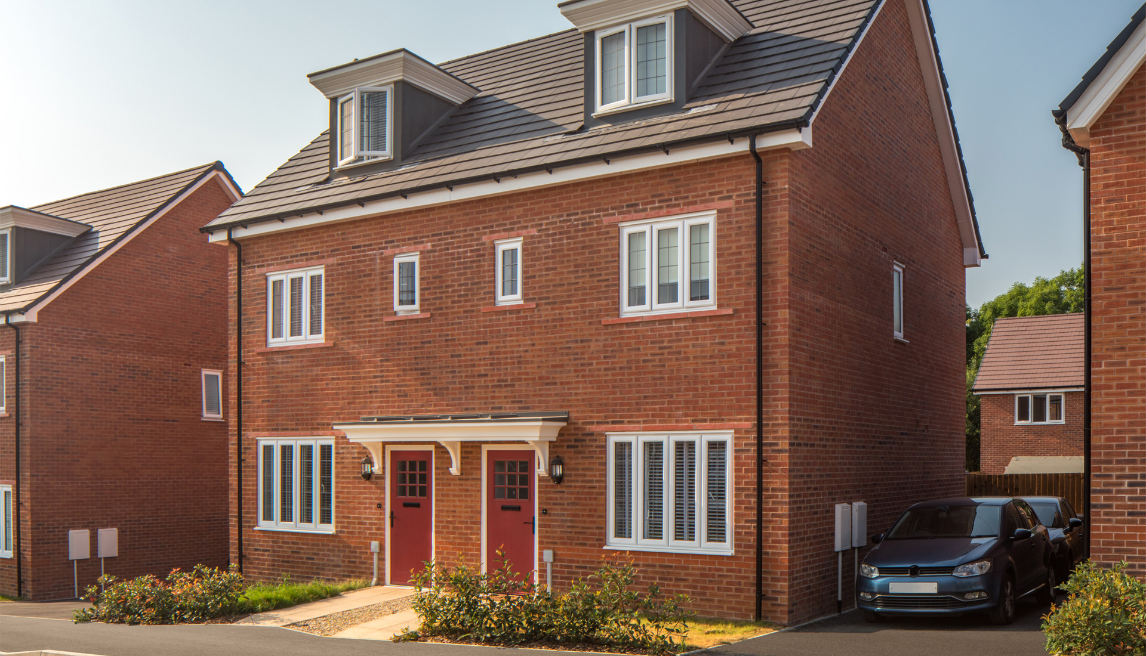
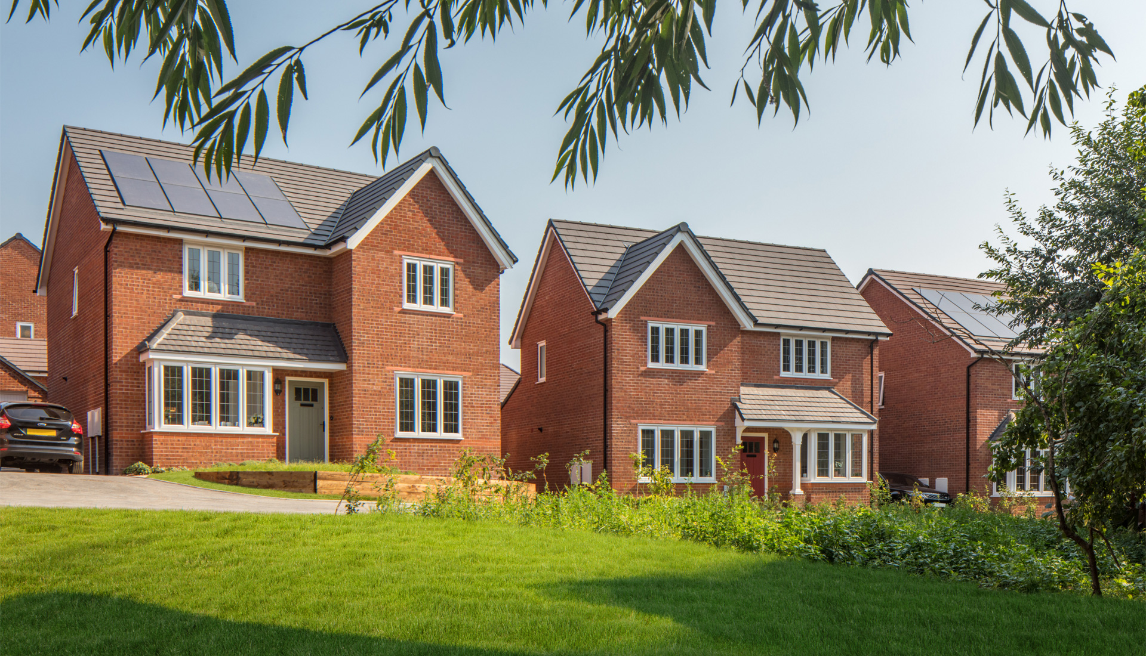
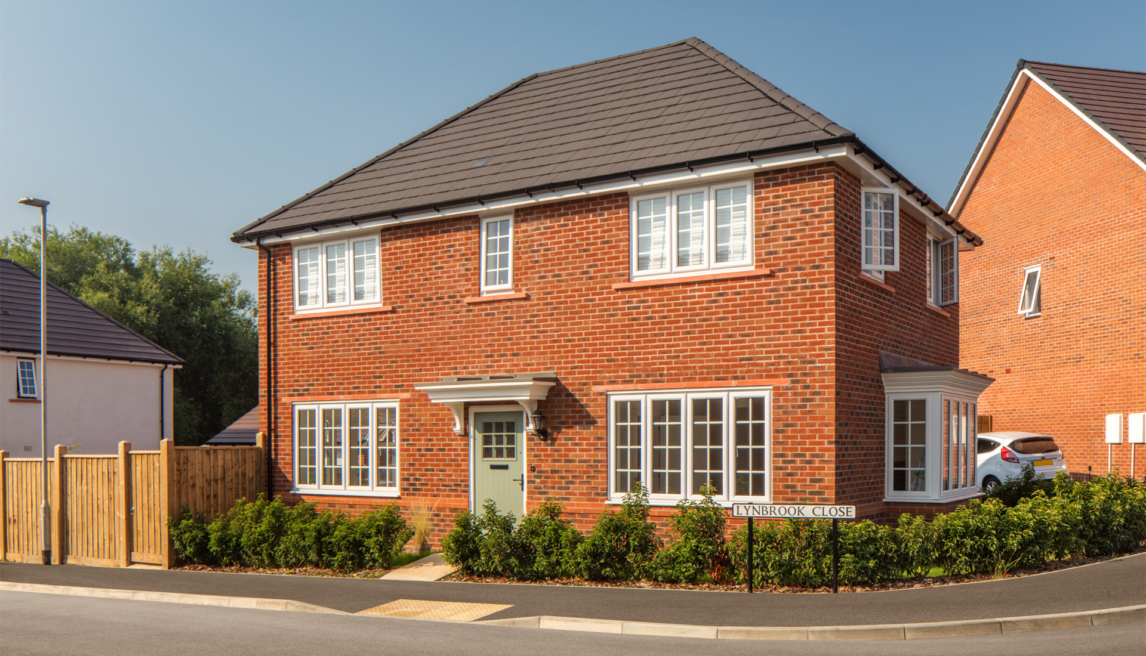
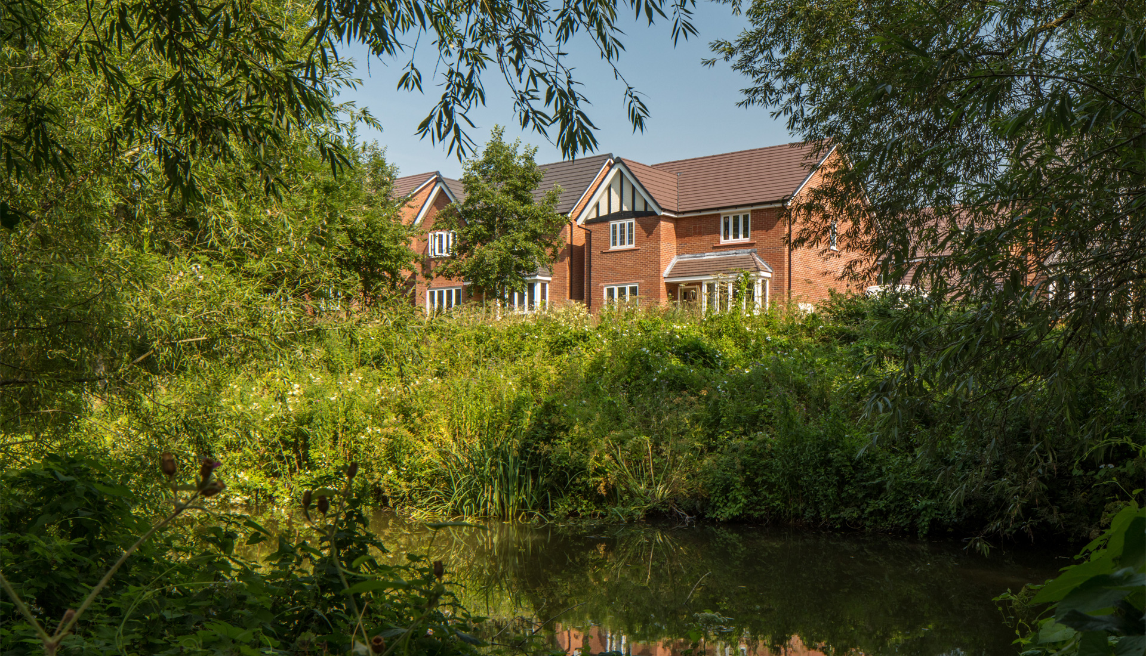
Indicative Open Space Images
(click images to enlarge)
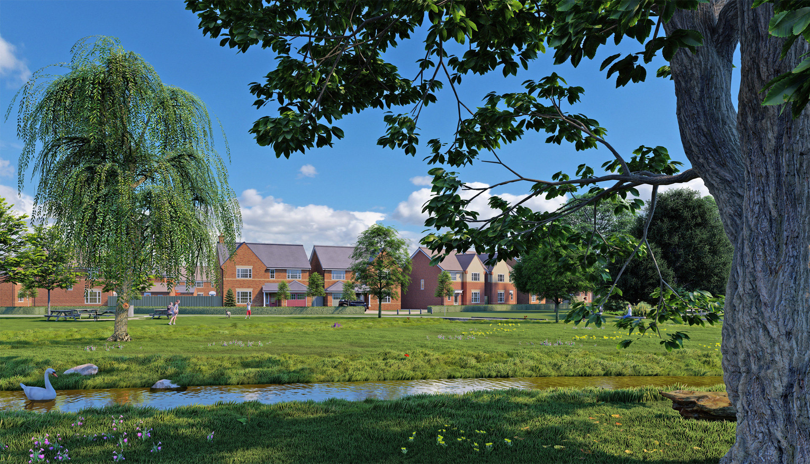
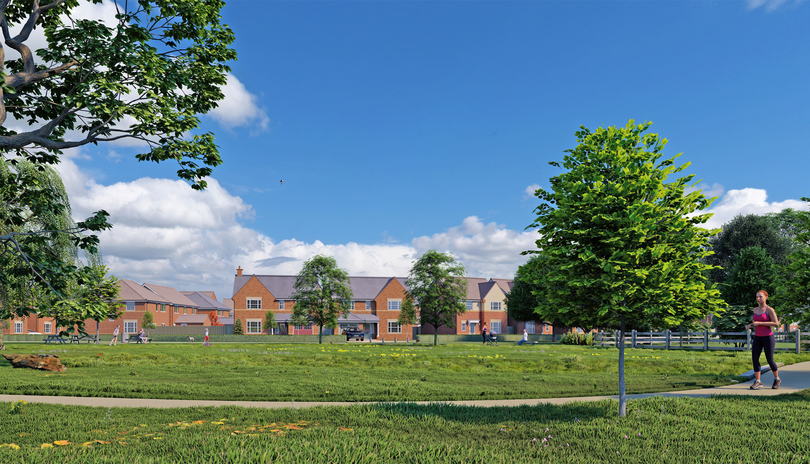
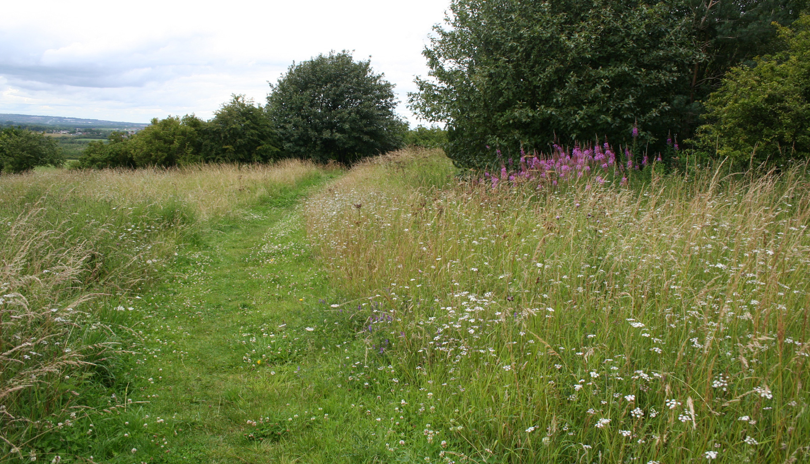
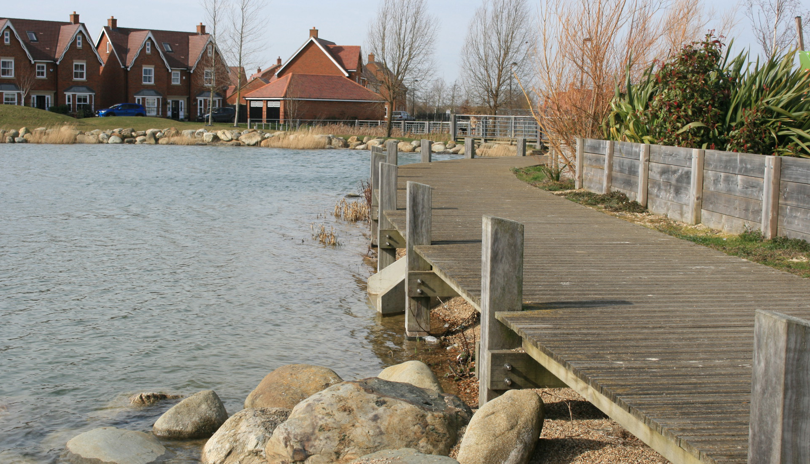
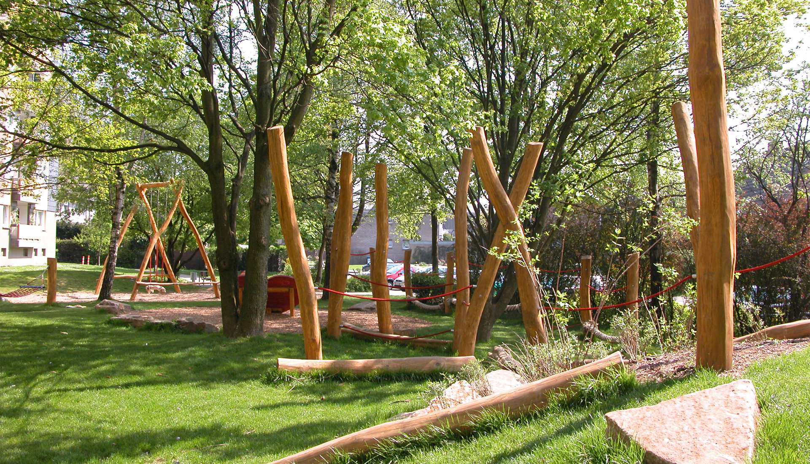
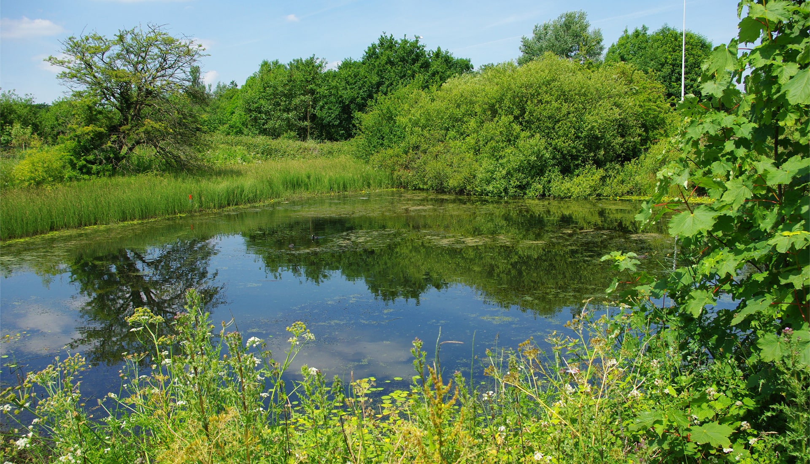
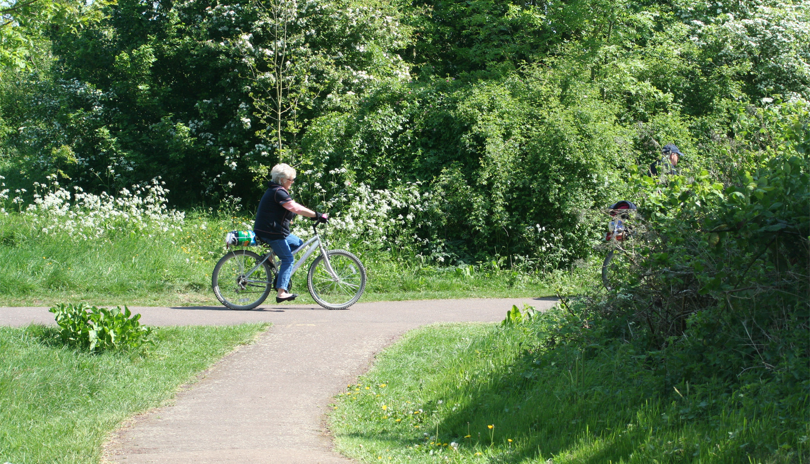
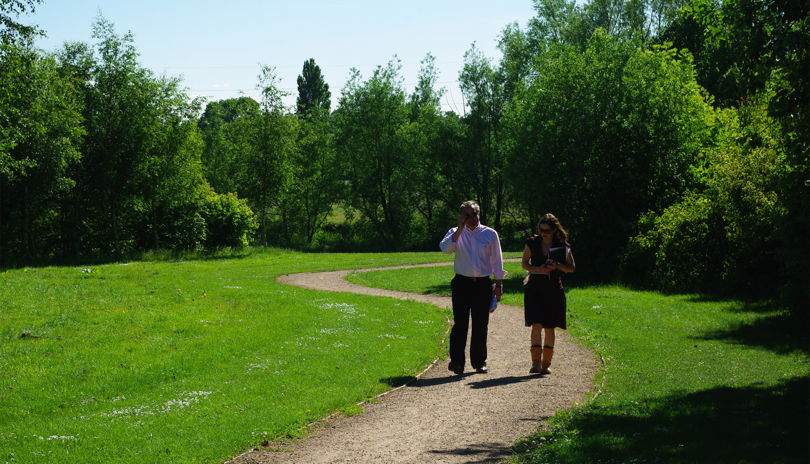
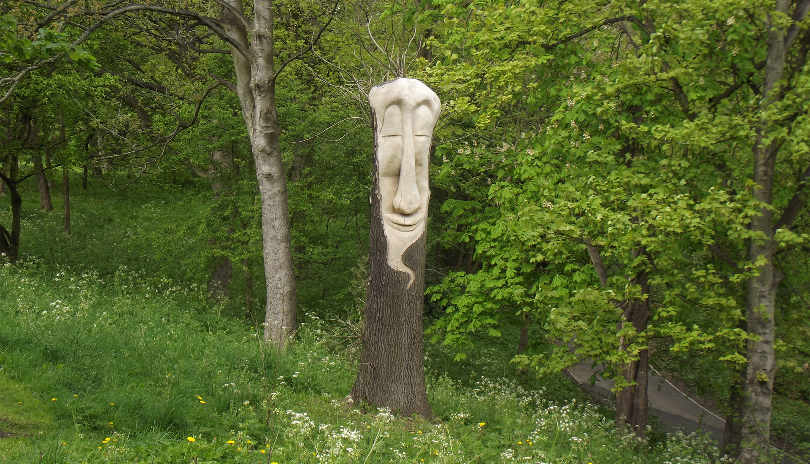
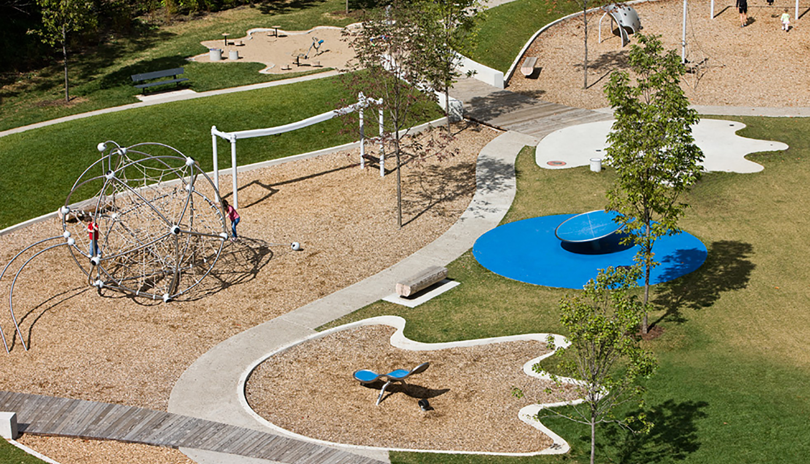
Welcome to our Community Hub and Primary School development proposals
Bloor are currently working up the details for the forthcoming Community Hub and Primary School on the site. The Community Hub is being designed by local architects APEC and represents a partnership with the Church of England as it will provide a new ‘home’ for St Bartholomew’s Church; who will also manage the new facility. The Community Hub will sited in the north east of the site (towards the Hanging Lane / Frankley Beeches Road / Hoggs Lane crossroads) and will be accessed of Frankley Beeches Road via a driveway which will also serve the forthcoming Primary School. The Hub will provide a new flexible use venue for a wide range of potential uses and activities both within the building and in the surrounding grounds. The Hub will also contain a café open to the public which we are confident will be a popular attraction; being situated opposite a new, multi-use play area and the nearby central parkland. The proposed details for the Hub will be submitted to Birmingham City Council for approval in early–mid June 2022.
The design details for a new, two-form entry Primary School within the site are also being worked up by Bloor Homes. Architects STOAS have been appointed to design this new facility which will ultimately be constructed by Birmingham City Council (as the education authority) with funding secured from Bloor Homes through the S106 Legal Agreement. Bloor have liaised with the City Council over the spatial arrangements for the school and its ancillary buildings; the design and materials details, car parking and servicing areas; and the sports field and play areas. With regard to the car parking area, an element of this will be a shared-use facility with the neighbouring Community Hub.
As has been the case for the various residential development phases and the central area of parkland through the former Golf Club site, Condition 6 of the outline planning consent requires the approved development to be implemented in general accordance with the site-wide Development Framework Plan. It follows that the Community Hub and the Primary School Layouts have also been designed to reflect the spatial development principles of the Framework Plan.
How to comment
We hope you find the emerging Phase 1b, Community Hub and Primary School plans and drawings informative and of interest.
You will have the opportunity to submit any comments on these proposals directly to the City Council once the respective development details have been formally submitted for approval; which is anticipated by Bloor to be in early–mid June 2022.
Thank you for visiting our development proposals page
